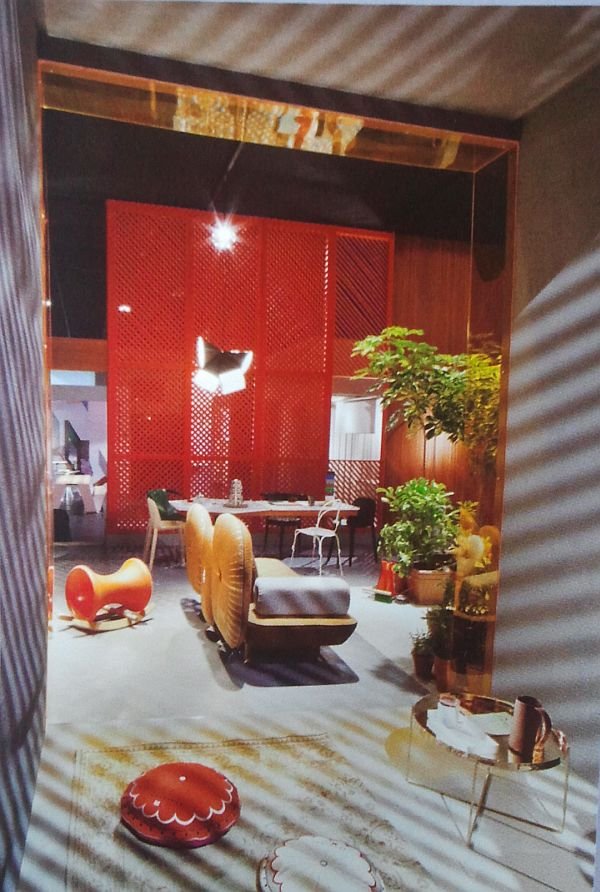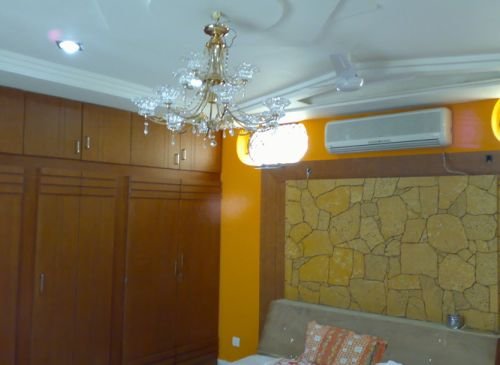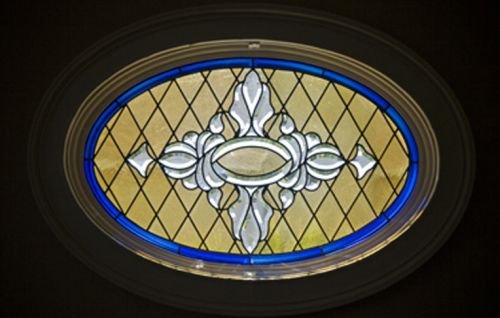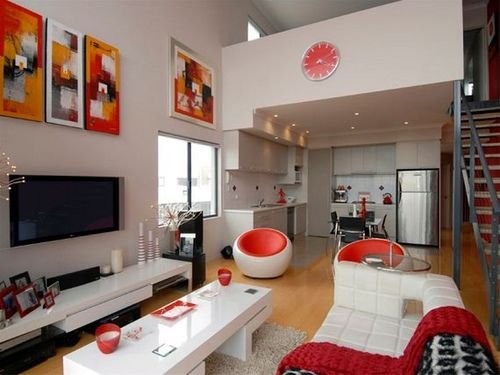Sometime ago, I was approached by a businessman. He owned a successful securities trading company. Trading in all sorts of securities like stocks, bonds, commodities, metals. He had recently acquired some commercial office space for a major expansion. My task was to design a floor plan according to their requirements.
I visited the place for inspection. It was a large hall, with dimensions 45′ x 90′. I had to deal with a few existing columns, but it was decent.

I was given a few requirements, but it was still flexible. More requirements were to be added later. The building was already constructed, so external window locations were already fixed.
Basic requirements as laid down by the client were
- Reception and Waiting Lobby
- Trading area with a capacity of upto 50 workstations
- Lounge area for people meeting the CEO
- CEO Cabin
- CEO Rest room with attached bath
- Conference Room for upto 10 people
- Pantry
- Three private cabins for directors
- Three more cabins for managers
- Two discussion rooms for their sales team
- Server Room
- Common toilets
So, I began working on the drawing, and after many hours of hard work, and many revisions, I got my first drawing ready which had to be presented to the client for further deliberation.



